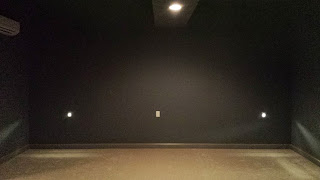Welcome.
What's behind those doors you ask? Well a pool of course!


And we come to a screeching halt -what do you do with a pool inside your house?! The minute I saw it, I knew...
I'll convert it to living space! Better yet, a media room.


We had the floor built up about 2 feet. And the room has been prepped so that when someone buys, all they will need to do is purchase a screen & projector and GO!

I've already purchased the velvet curtains, and have a layout for the room. I wish I could justify actually putting this room together But- to be honest, on the inexpensive end (and I'm talking, using beanbags instead of a sofa or theatre chairs) it will cost $5k. IF I went all out, we're talking $20-25K! NOT worth it - since we already DON'T go downstairs. (Which is so sad!)
Cool fact - this rooms serves as a storm shelter. Its really hard to see from these photos, but the room is 20ft by 20ft. Its the size of my two car garage (which is located above). This room has 2 feet thick concrete walls, and metal beams holding the structure! So come on over if a tornado is in the forecast.


































